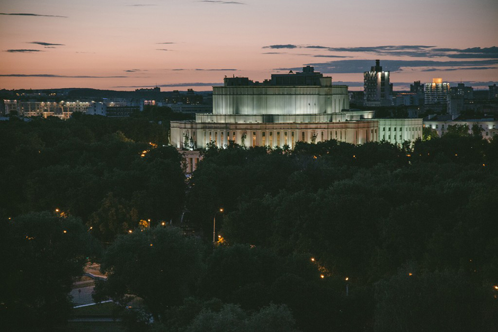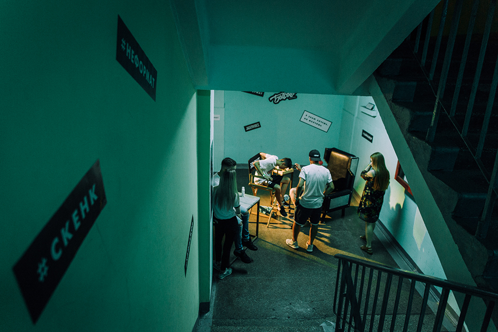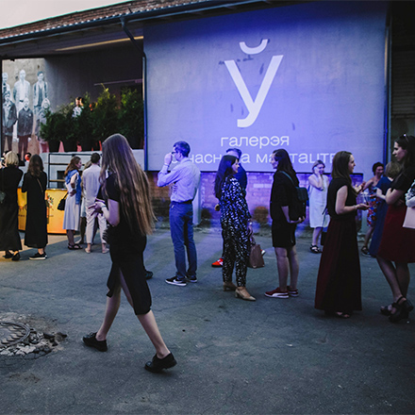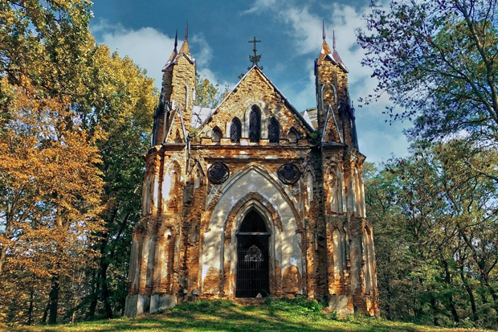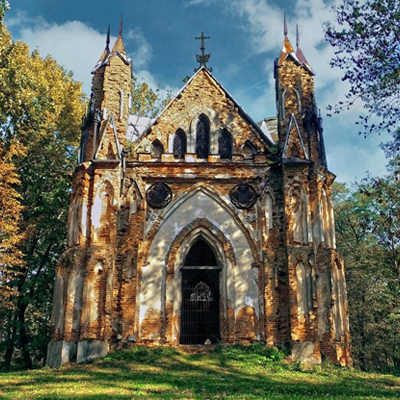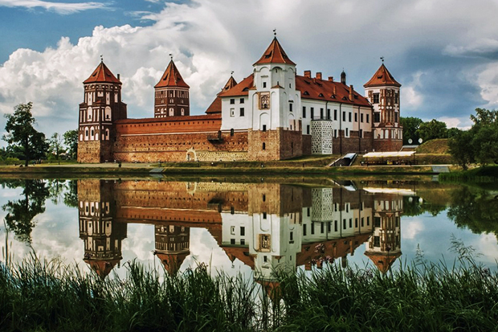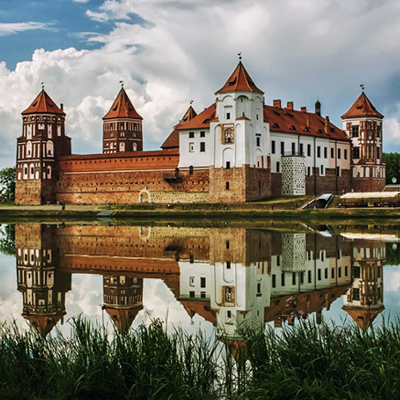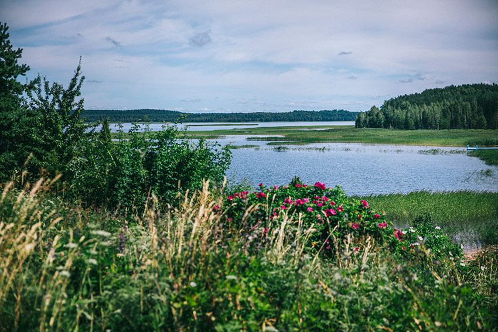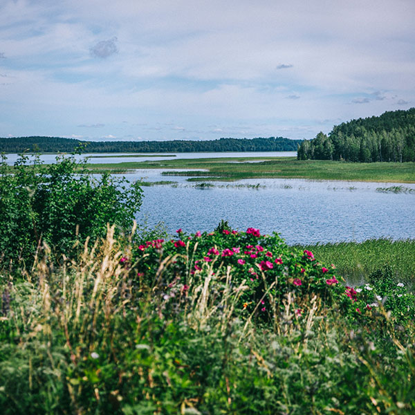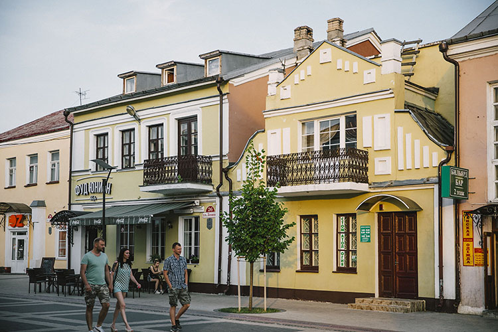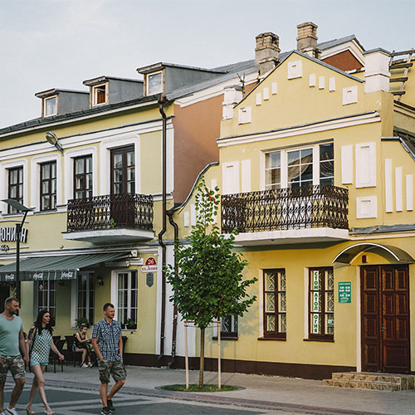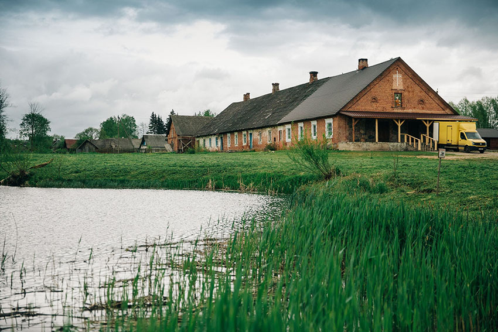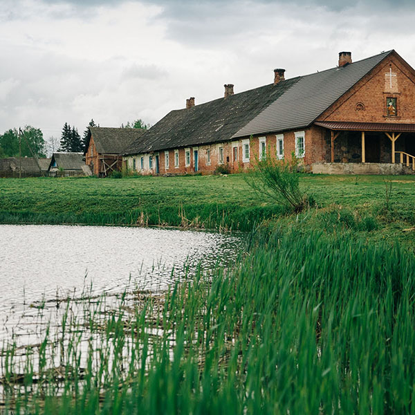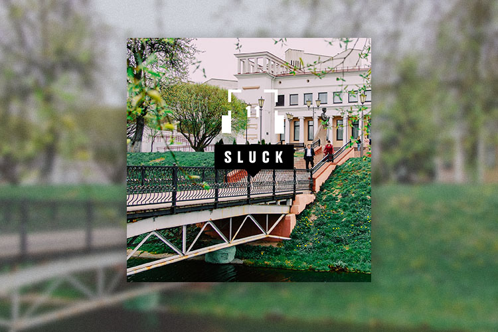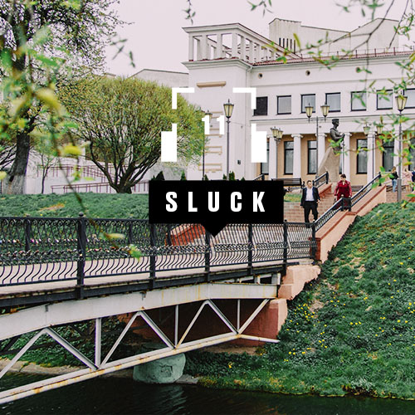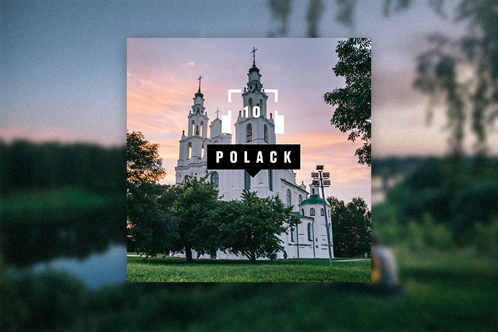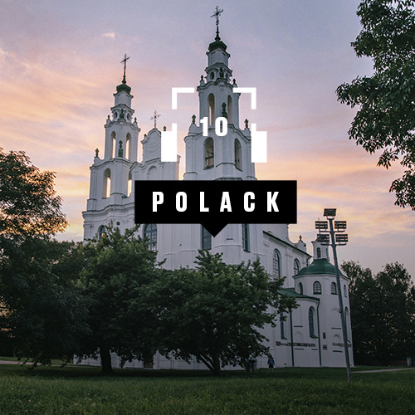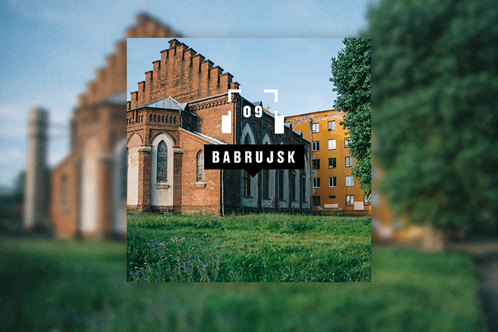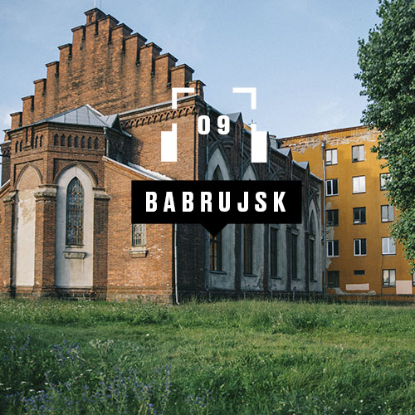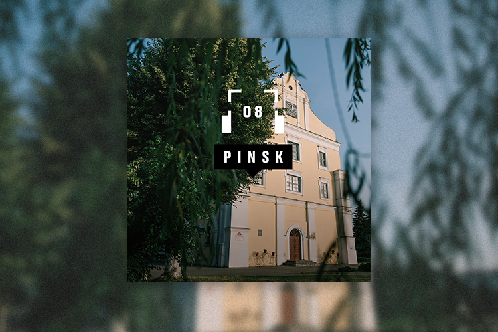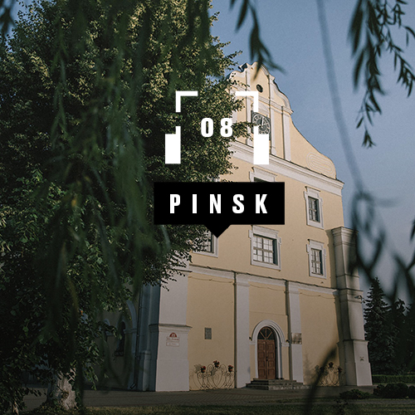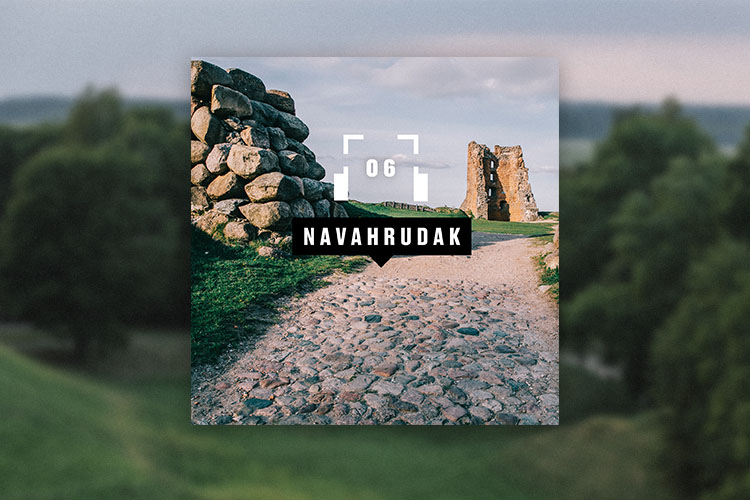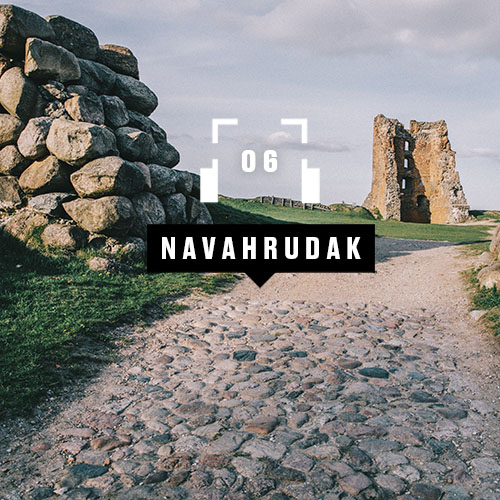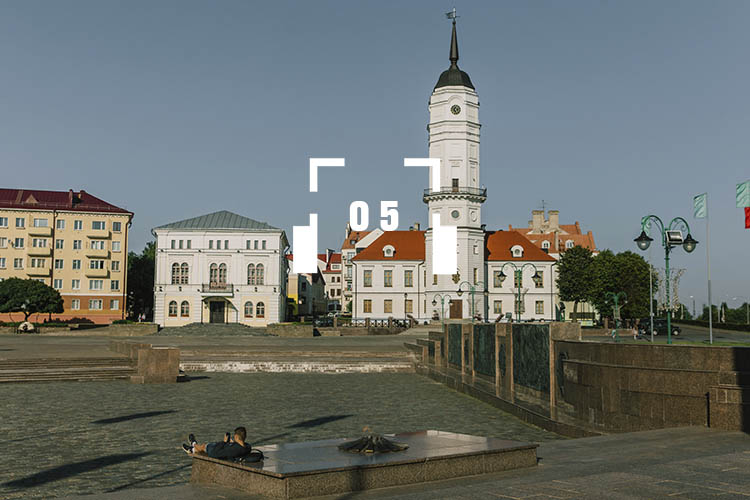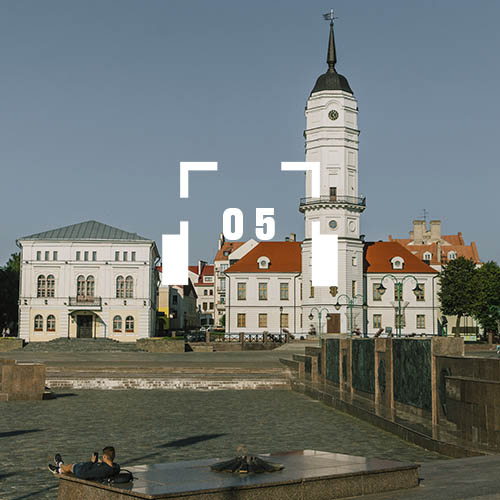 We have already talked about the German Bauhaus, the birthplace of constructivism, and now offer you to have a look at how ideas of neat forms, simple lines, and functionalism embodied in Minsk architecture. Do warm ups, download Google maps and use your imagination. In the interbellum period, the best architects in the country with good education, avant-garde ideas, and big dreams worked in the capital of Belarussian Soviet Socialist Republic.
We have already talked about the German Bauhaus, the birthplace of constructivism, and now offer you to have a look at how ideas of neat forms, simple lines, and functionalism embodied in Minsk architecture. Do warm ups, download Google maps and use your imagination. In the interbellum period, the best architects in the country with good education, avant-garde ideas, and big dreams worked in the capital of Belarussian Soviet Socialist Republic.

1. Faculty of Geography of BSU
16, Leningradskaya Str.
We can start our route bang outside the railway station: just a stone's throw from it you can run into a fine example of the architecture of constructivism built by Lavrov and Zaporozhec in 1931. Have a look at main ties: it has huge windows (it's sunny inside the building even during cloudy Minsk winter); build with the Pavilion principle when several buildings of a different height are folded into one; there's no central symmetry (the main point is in the functionality of blocks, but not beauty). It is rumored that the sketches of the interior were made by Malevich himself. It's a pity that these wooden elements haven't come through the WWII. Whereas possible, have a look inside: sizeable staircase with steps of white granite and the flooring on the first floor is made of granite from 32 different countries of the world, from Brazil to South Africa. There's a thin story of the Faculty of Geology, that is being told for generations: during floor laying the dean of the Faculty named Pirozhnik was able to estimate by sight the origin of granite blocks faster than the builders checked it in their delivery documents.
At the weekend entrance to the territory is guarded by vigilant old man, and it is only possible to look at the building from the direction of the railway station. For this, you should stand to the right of the building of the BSU’s Faculty of International Relations. But probably you can cut a deal with the watchman?
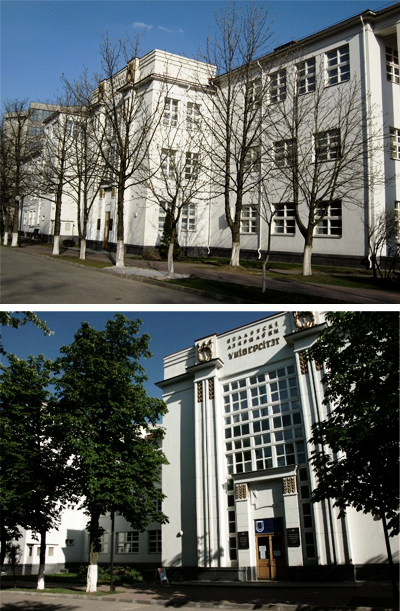

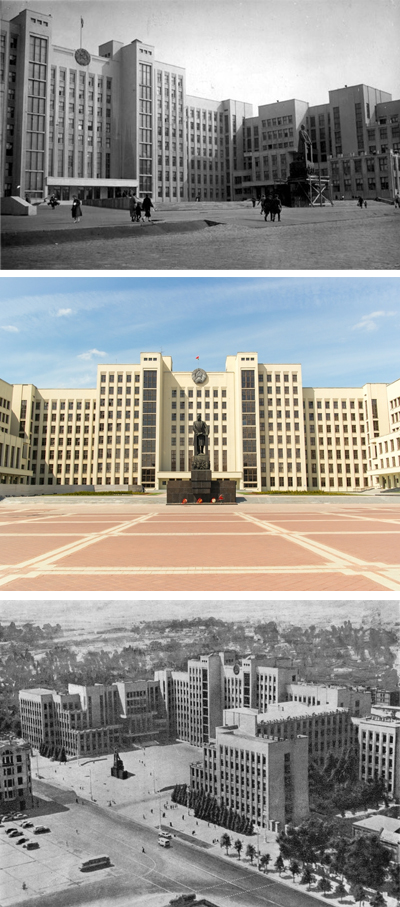
2. House of Government
11, Sovetskaya str.
A five-minute walk will take you right to the biggest building in Belarus (just imagine, 240 000 м³), which began the modern building system of Minsk in 1934. The building, where Belarusian parliament sits in sessions, doesn't look impressive enough because it is placed in the corner. Originally the plan was different. It was planned that a huge square should span from the House of Government to the railway station (the above-mentioned places are now build-up with the Pedagogic University and the main building of the Belarusian State University). The House of Government additionally doesn't look mega enough because its volumes increase from the sides to the center, and the verticals prevail over horizontals. Besides the point, the creator of the building, Joseph Langbard, in all his projects avoided horizontal forms. To his point of view, they symbolized something "burden" or "dead" and were depressing. Among all the architects, who were involved in building system of Minsk in the 30s, J. Langbard was the only one who studied architecture at the Saint Petersburg Imperial Academy of Arts - the classical educational institution for architects. There's a talk that the main claim to the J. Langbard's project was about "crosses" on the windows – a bad religious overtone for the atheistic Soviet. But everything worked out.
The full scale may be felt walking around the building. The main Belarusian poet Yanka Kupala saw the draft of the building and called J. Langbard a "dreamy guy" – and was absolutely right about him. Just imagine: such a leviathan was built entirely by hand! Lift crane appeared in Minsk only in 1940. Some photos of the beginning of construction stood the test of time: the entire area around the House of Government swarmed all over with wooden one-deck shacks, and townspeople cruise around in sleighs pulled by horses.

3. The former factory-kitchen
2, Sverdlova Str.
When facing the House of Government, turn to the right. The derelict building in the shape of a locomotive at the rear of the Red Church is probably the most typical for the era of Constructivism. This factory-kitchen, living embodiment of the idea of "socialization" of everyday life. According to the idea, the Soviet people must give all of themselves to work for the benefit of the State, without being distracted by pesky trifles like cooking a meal. Here's to the rescue come factory-kitchens- essentially, large dining rooms where there might dine several thousand people at a time. Three large dining rooms, rounded facade, and low window sills are the perfect shapes in terms of the constructivism. Particular emphasis in the factory-kitchens is placed on healthy eating: there work nutritionists and also there are several tables with dishes for different diets. Minsk factory-kitchen, built in 1935 by the architect Gruber, was fully mechanized, and also there worked the best chiefs of the city.
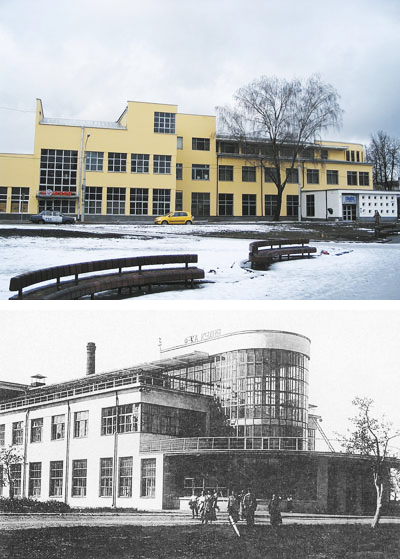

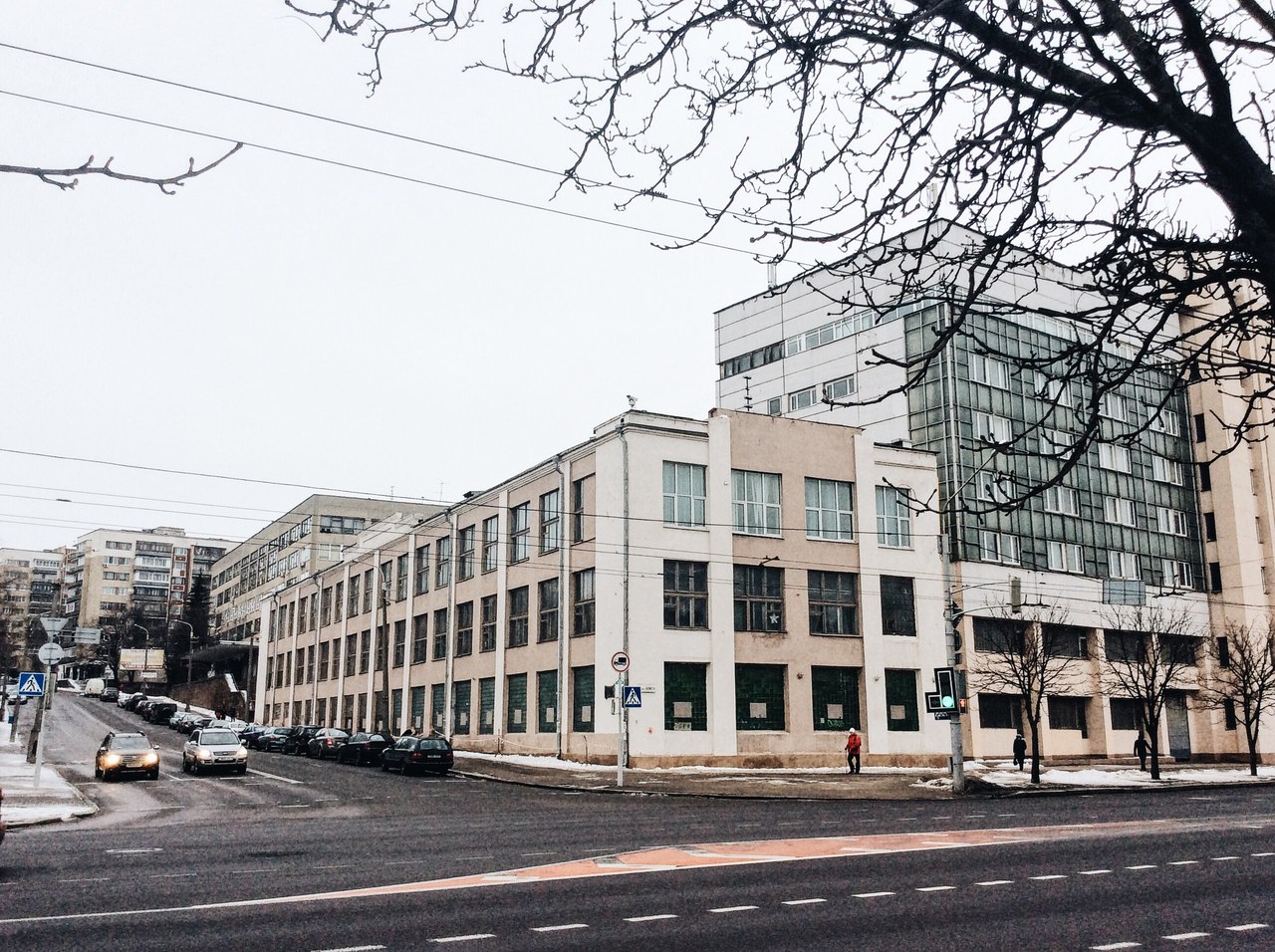
4. Workmen's club of the shoe factory "Luch"
2, Karalia Str.
Go down Bersana street to Nyamiha street- there on the corner you will find "glass" building, which most resembles a honeycomb. Minsk shoemakers put plays, messed around, and hopped here. In 30's the "Luch" factory was producing up to 400 pairs of shoes per day – a great amount, considering that the line production in that time has not yet been used.

5. Central House of Officers
3. Krasnoarmeyskaya Str.
Another creation by J. Langbard, built in the year of 1939. The story of the former House of the Red Army is sly: on this place stood the bishop's house. The architect didn't put much effort in planning and used ex- bishop's house foundation, walls, and facade for the new project. The building itself occupied small space, but except for four above-ground floors, there were 4 underground additionally. And also there was the first indoor pool, alongside with the state of the art equipped stage and a hall accommodating 1000 people. To feel the excellent architectural solution, check out not only the facade, which looks at the square, but also be sure to go around the Central House of Officers and see it from behind.
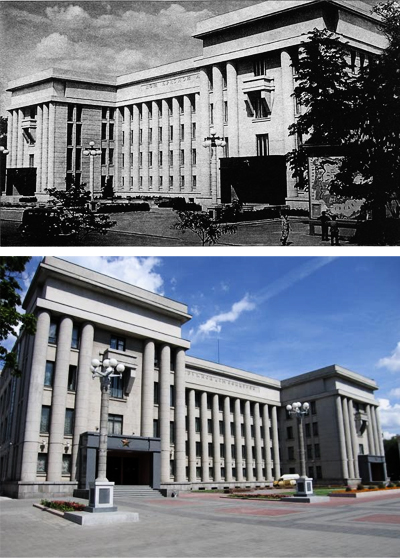

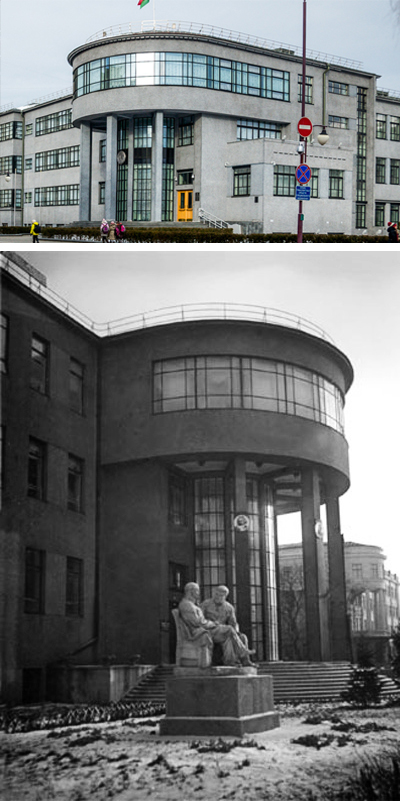
6. The old building of the National Library
9, Krasnoarmeiskaya Str.
Moving on! Right over one residential quarter, you'll see the gold standard of constructivist architecture- an ultimate expression of the spirit and ideals of the 30's. This Minsk building, constructed exactly for the library, appeared one of the first in the USSR – in 1932 by the project of George Lavrov. The idea was to show the contrast between the dumpy three-storey housings with reading rooms and the high-rise block of library stacks. To tell the truth, during the construction stage the high-rise block was withdrawn along with the project of the winter garden in the reading room. Initially, the project building was intensively colored in gray with aquamarine frames, but we remembered it in way more soothing colors, namely light gray with black windows frames. After funds and all hype moved to the famous "cube-octahedron" building, the building was threatened to be demolished, but then plans had changed and the old library building was even restored. Opposite the library, there can be seen a school, built in 1936-1939, which project interconnected with the "Lenin library".

7. National Hydrometeorological Center
110, Nezavisimosti Av.
To get here you need to use public transport – in tune with that, you can observe the new building of the National Library. Jump in the bus number 100 and rush to the "Independence Avenue" bus stop- on the hill you will see one of the coolest creations of Minsk constructivism- beige building with red and white spheres. The building's architect Ivan Volodko originally conceived the Observatory to be colored in metallic-gold – it was especially strongly loved by constructivists. Balcony, which immediately catches the eye, is designed purposely for the Sun observation.
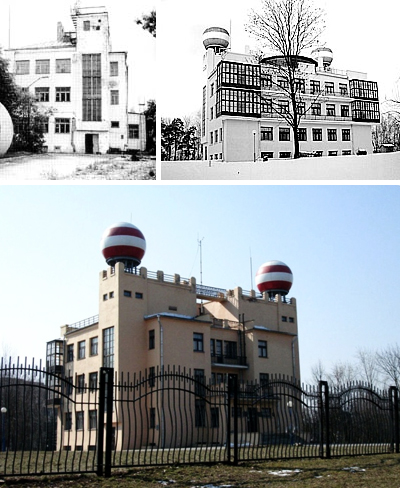

Total tour duration-2.5 hours.
P.S. Another typical constructivist building, which is not included in our tour – The National Academic Grand Opera and Ballet Theatre of the Republic of Belarus (1, Paris Commune Square). Wholeheartedly recommend you to buy a ticket on any play and explore not only the exterior of the building but also its interior.
Photo by palasatka, realt.onliner.by, ctv.by, ru.sovarch.livejournal.com
